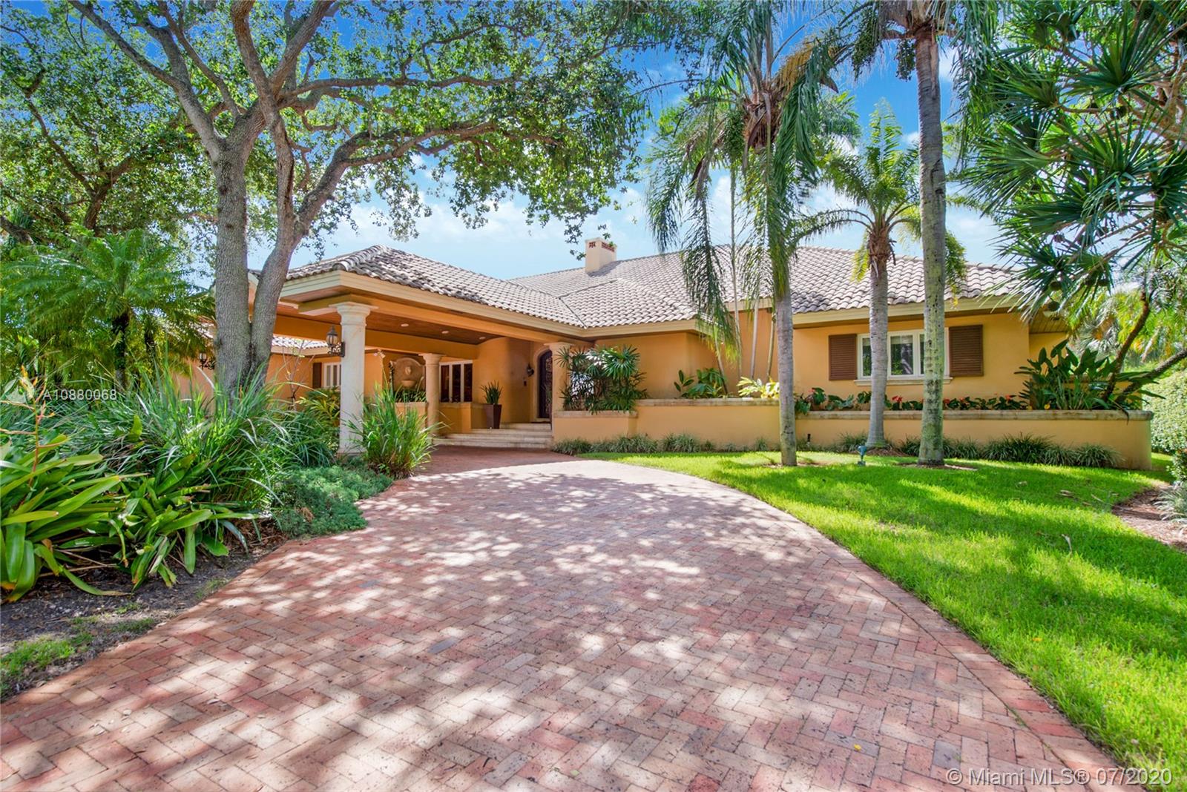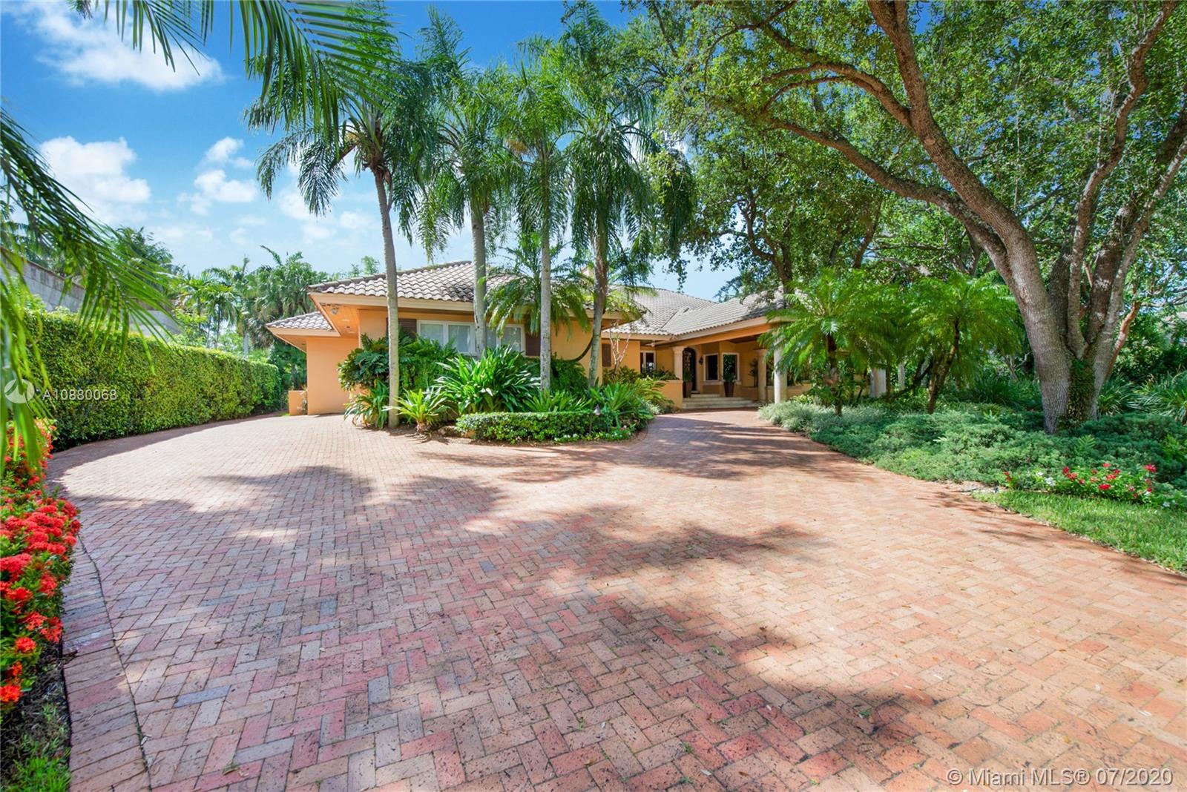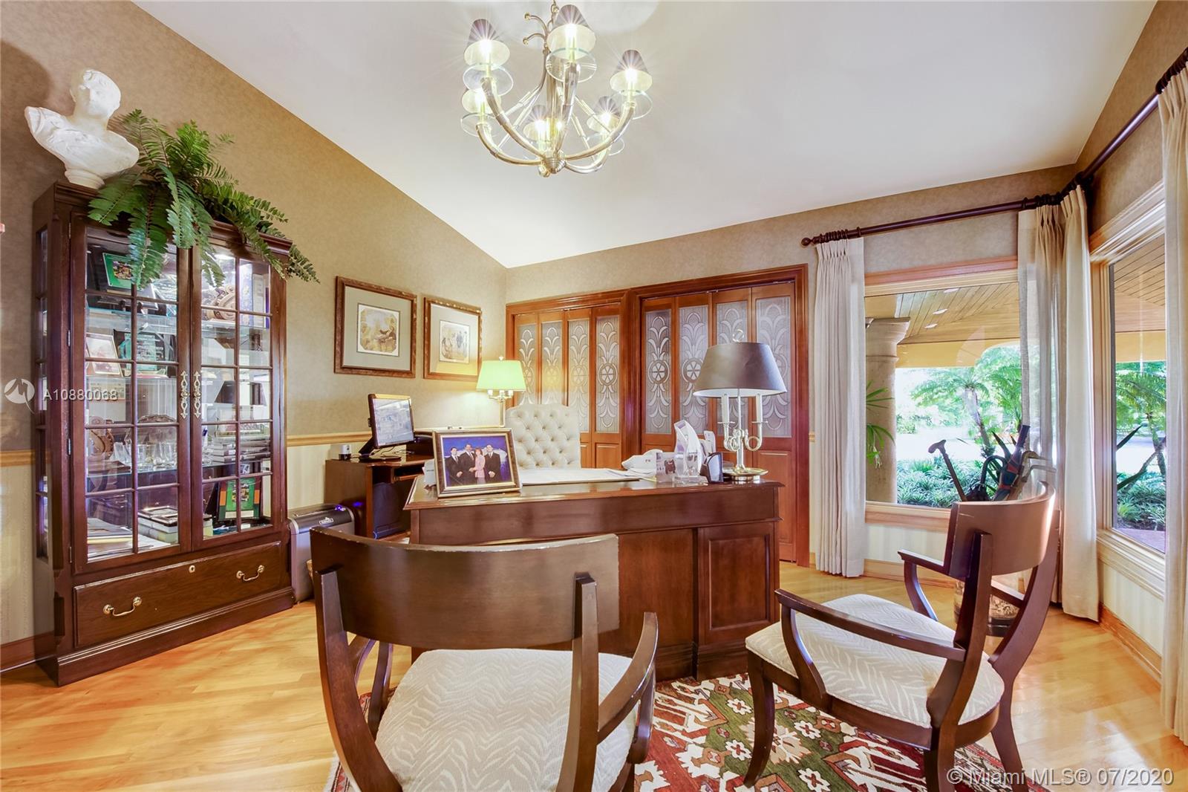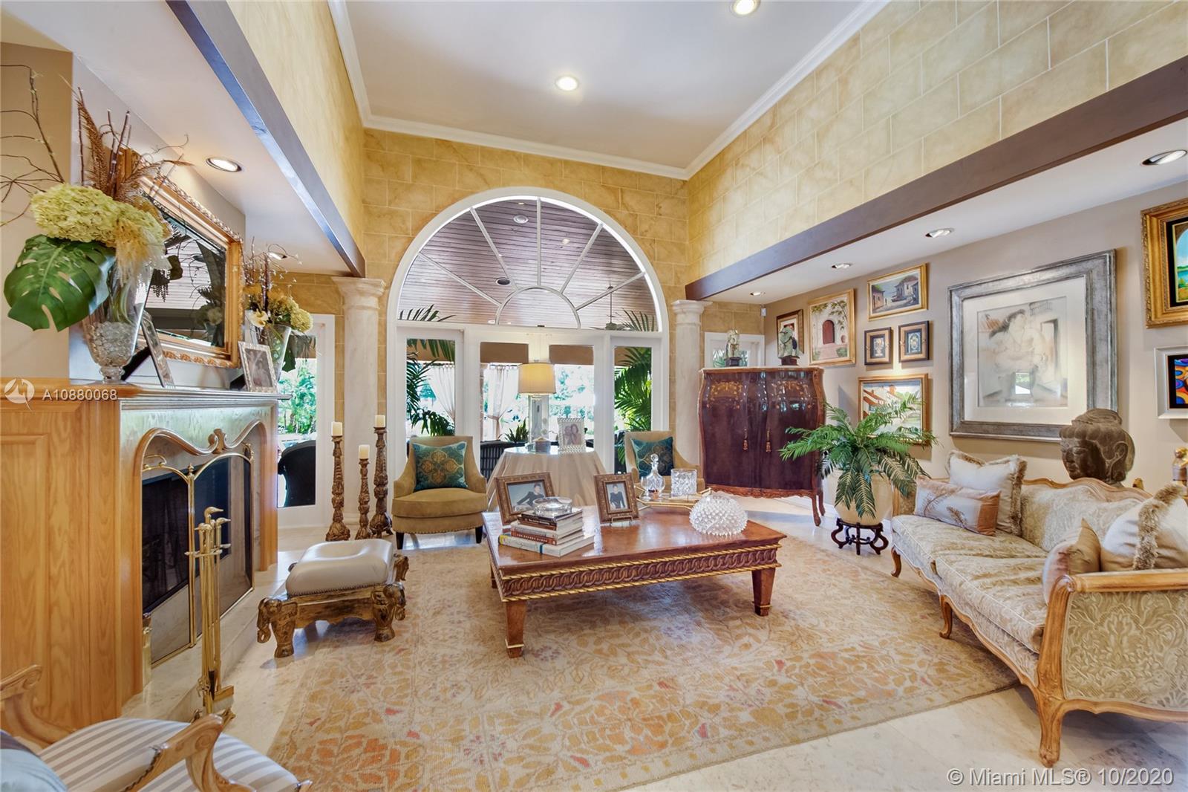$4,560,554
$4,975,000
8.3%For more information regarding the value of a property, please contact us for a free consultation.
7805 Los Pinos Cir Coral Gables, FL 33143
5 Beds
6 Baths
6,513 SqFt
Key Details
Sold Price $4,560,554
Property Type Single Family Home
Sub Type Single Family Residence
Listing Status Sold
Purchase Type For Sale
Square Footage 6,513 sqft
Price per Sqft $700
Subdivision Cocoplum Sec 1
MLS Listing ID A10880068
Sold Date 05/10/21
Style Detached,One Story
Bedrooms 5
Full Baths 5
Half Baths 1
Construction Status Resale
HOA Y/N Yes
Year Built 1989
Annual Tax Amount $30,558
Tax Year 2019
Contingent Lease Option
Lot Size 0.730 Acres
Property Description
Waterfront coveted 1 story house in Cocoplum I gated community. Brick circular driveway with porte cochere. Transitional/Mediterranean style. Honed limestone and wood floors. 5 bedrooms, 5 1/2 baths and 2 car garage, with additional office and playroom. Expansive main suite and marble bath with dual sinks overlook the water. High ceilings throughout the house. Corridors are wide to display art. Security cameras. Meticulously maintained. One of the largest covered terraces in the community with Summer Kitchen and large dive in pool. Lot is .73 acres and dock is 80 feet with davits. 138 ft water frontage. Expansive wide canal water views from almost every room in the house. Only minutes to Key Biscayne by boat and close to Downtown, C. Grove and the Beaches. Enjoy the best of coastal living.
Location
State FL
County Miami-dade County
Community Cocoplum Sec 1
Area 41
Direction Enter Cocoplum, make your first right and drive to the tennis courts and make a left. House at end of street. MAP Quest.
Interior
Interior Features Bedroom on Main Level, Breakfast Area, Dining Area, Separate/Formal Dining Room, Entrance Foyer, Eat-in Kitchen, French Door(s)/Atrium Door(s), Fireplace, High Ceilings, Main Level Master, Pantry, Sitting Area in Master, Bar, Walk-In Closet(s), Central Vacuum, Intercom
Heating Central, Electric
Cooling Central Air, Ceiling Fan(s), Electric, Zoned
Flooring Marble, Other, Wood
Equipment Intercom
Fireplace Yes
Window Features Blinds,Casement Window(s),Plantation Shutters
Appliance Built-In Oven, Dryer, Dishwasher, Electric Range, Disposal, Refrigerator, Trash Compactor, Washer
Exterior
Exterior Feature Barbecue, Deck, Lighting, Outdoor Grill, Outdoor Shower, Patio, Storm/Security Shutters
Parking Features Attached
Garage Spaces 2.0
Pool In Ground, Outside Bath Access, Pool Equipment, Pool, Pool/Spa Combo
Community Features Gated, Tennis Court(s)
Utilities Available Cable Available
Waterfront Description Canal Front,Fixed Bridge,Navigable Water,Ocean Access
View Y/N Yes
View Canal, Pool
Roof Type Spanish Tile
Porch Deck, Patio
Garage Yes
Building
Lot Description <1 Acre, Oversized Lot, Sprinklers Automatic
Faces West
Story 1
Sewer Public Sewer
Water Public
Architectural Style Detached, One Story
Structure Type Block,Stucco
Construction Status Resale
Schools
Elementary Schools Sunset
Middle Schools Ponce De Leon
High Schools Coral Glades High
Others
Pets Allowed No Pet Restrictions, Yes
Senior Community No
Tax ID 03-41-32-021-1640
Security Features Security System Owned,Gated Community,Smoke Detector(s),Security Guard
Acceptable Financing Cash, Conventional
Listing Terms Cash, Conventional
Financing Conventional
Special Listing Condition Listed As-Is
Pets Allowed No Pet Restrictions, Yes
Read Less
Want to know what your home might be worth? Contact us for a FREE valuation!

Our team is ready to help you sell your home for the highest possible price ASAP
Bought with Epic Team Real Estate and Investments, LLC






